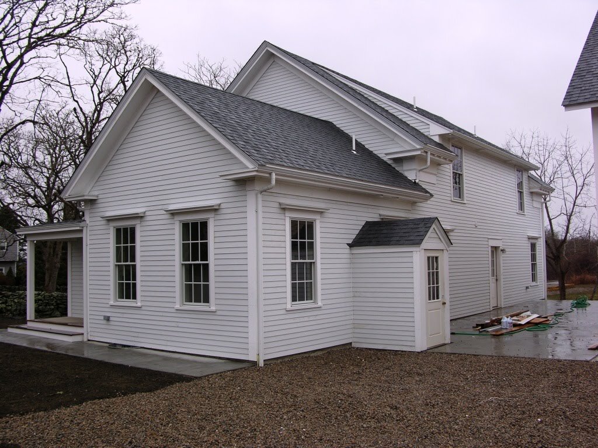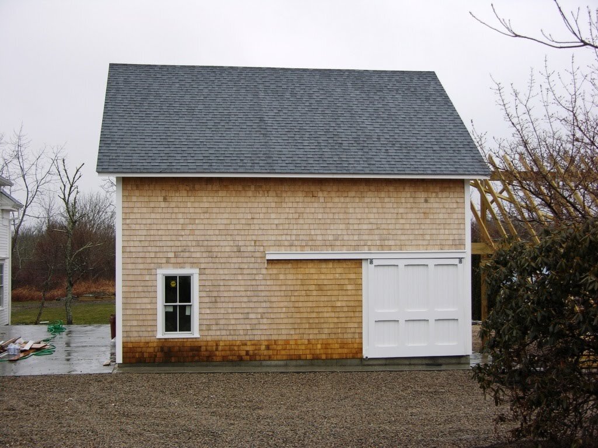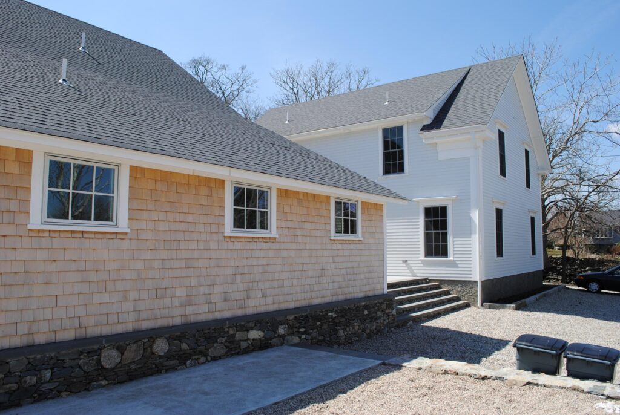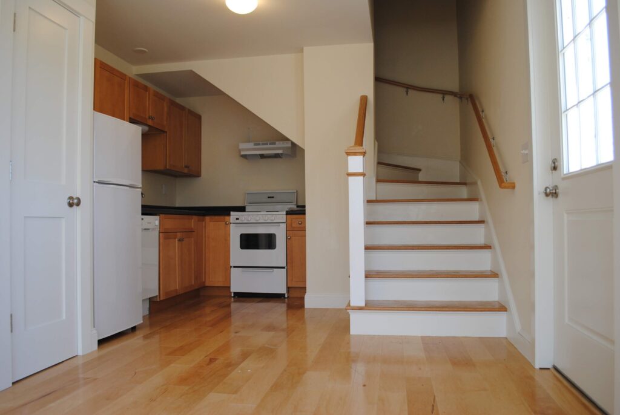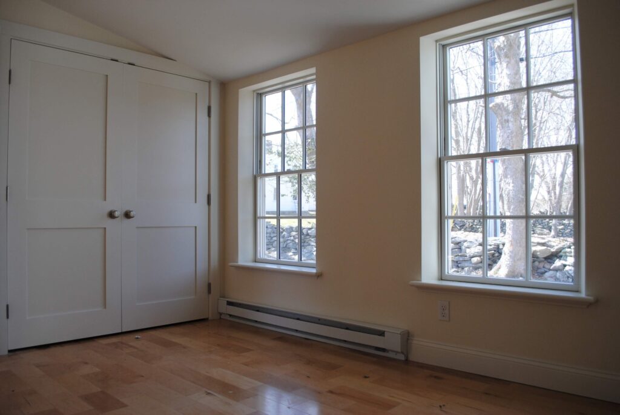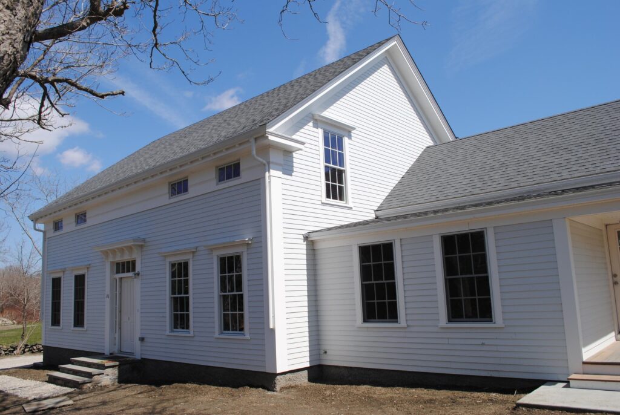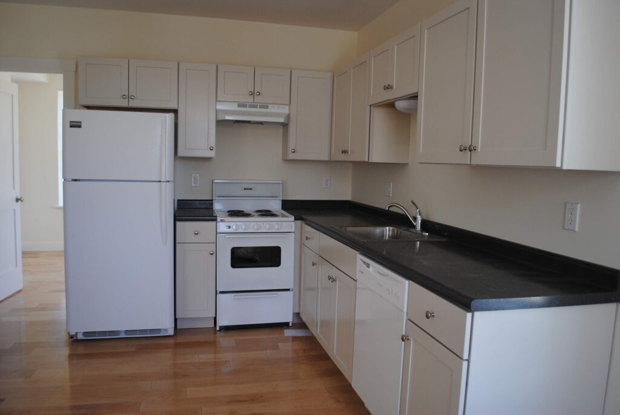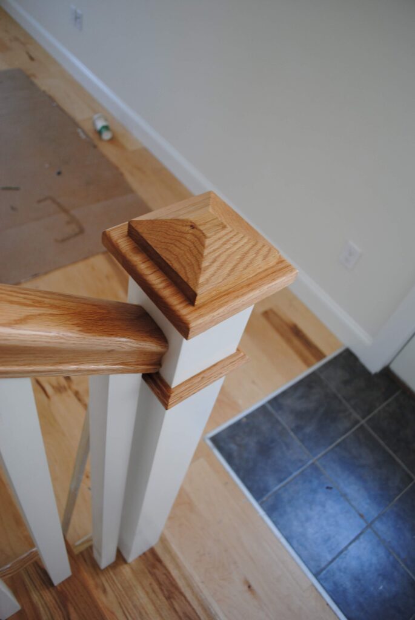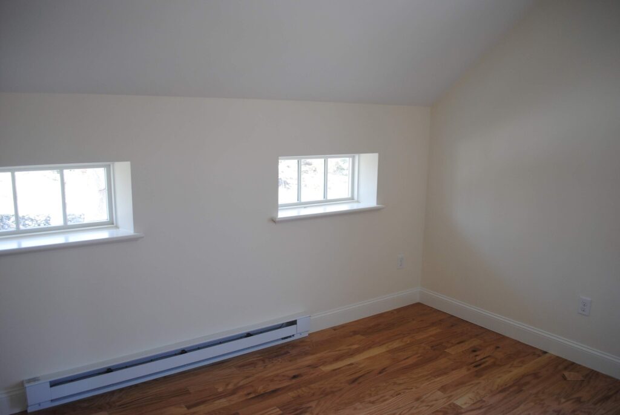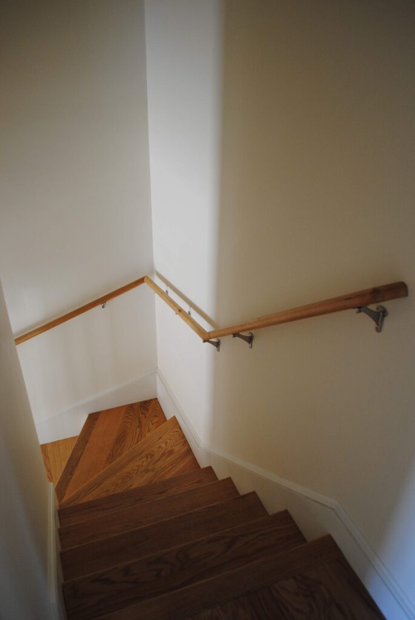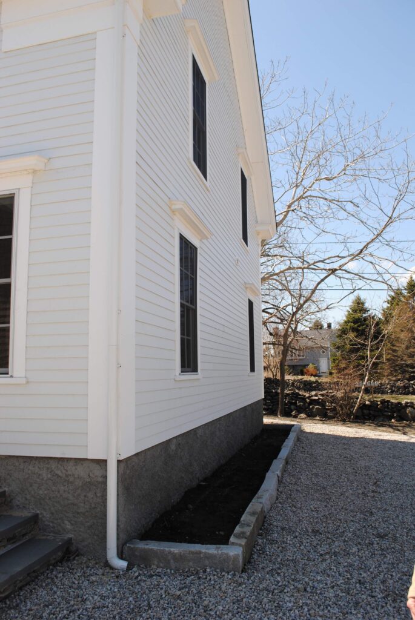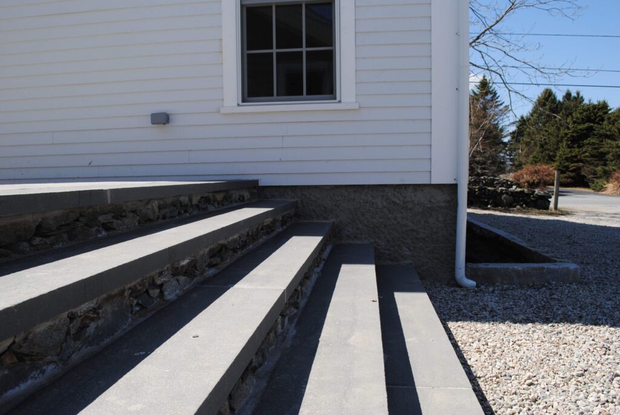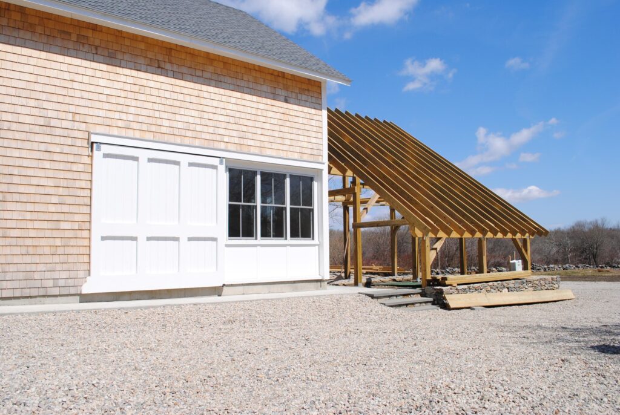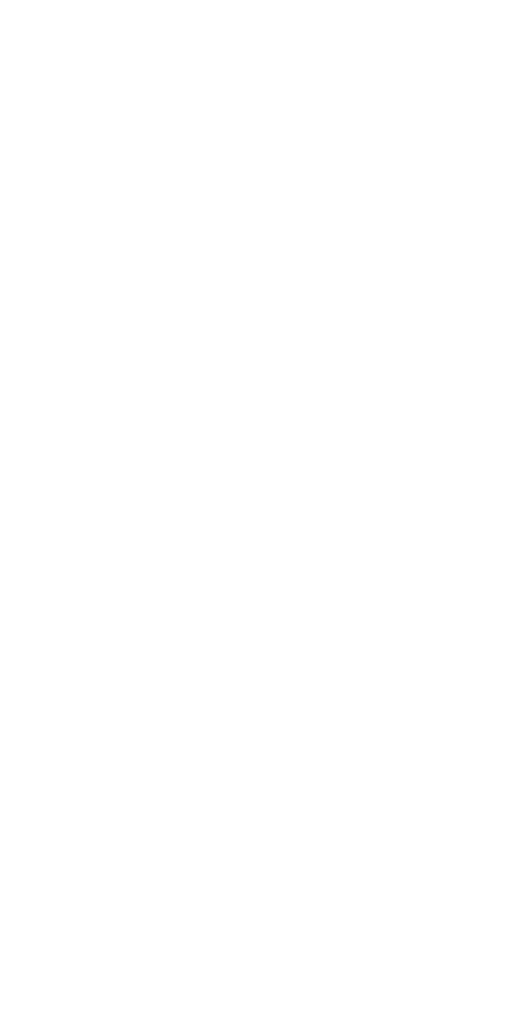
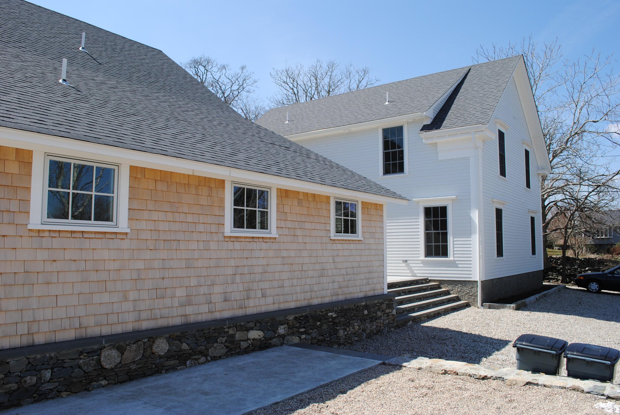
Affordable Housing
- Project Year: 2010
- Design Lead: Tom Arkins
- Custom Builder & GC: Arkins Construction Co.
Entrusted with providing new housing opportunities to better service all members of Little Compton’s community, our team designed a space meant to maximize comfort while maintaining beautiful, local design elements.
Meant to fit in seamlessly with local architectural vernacular, what appears to be a longstanding colonial residence, complete with an exterior utility barn, is actually a six-unit apartment building. Even longtime residents of Little Compton are often surprised to learn that the multi-building structure, connected by an open patio, is not a single family residence that’s existed for decades but instead is the town’s solution for affordable housing.
To promote longevity and reduce maintenance requirements, a strong emphasis was made to utilize sustainable infrastructure. Photovoltaic panels on the barn’s roof capture the sun’s energy and convert it into electricity which is then used to power household appliances and equipment. Additionally, evacuated solar tubes convert energy from the sun into usable heat which is then used for hot water heating with high performance double-stud walls, reducing heat loss and improving space heating efficiency. When some may believe you are forced to choose between aesthetics and functionality, our team affordably delivered both to the community we are intimately invested in.





