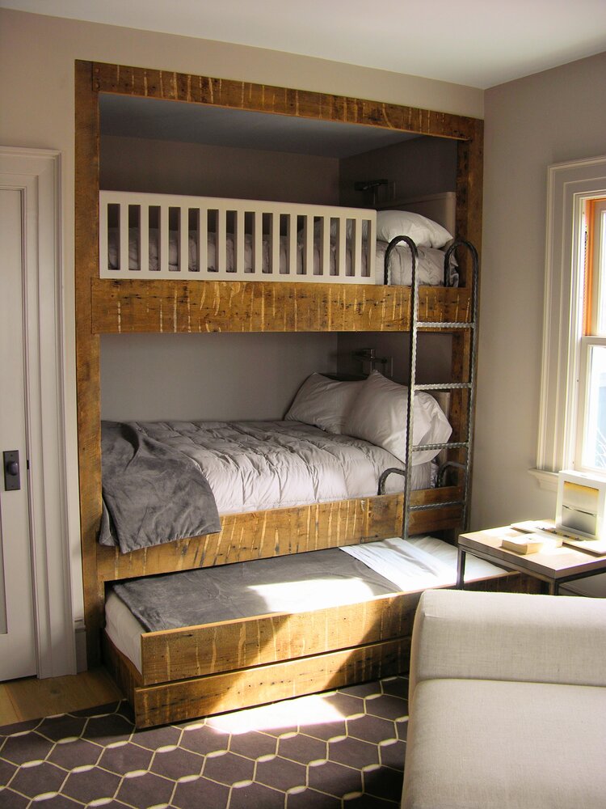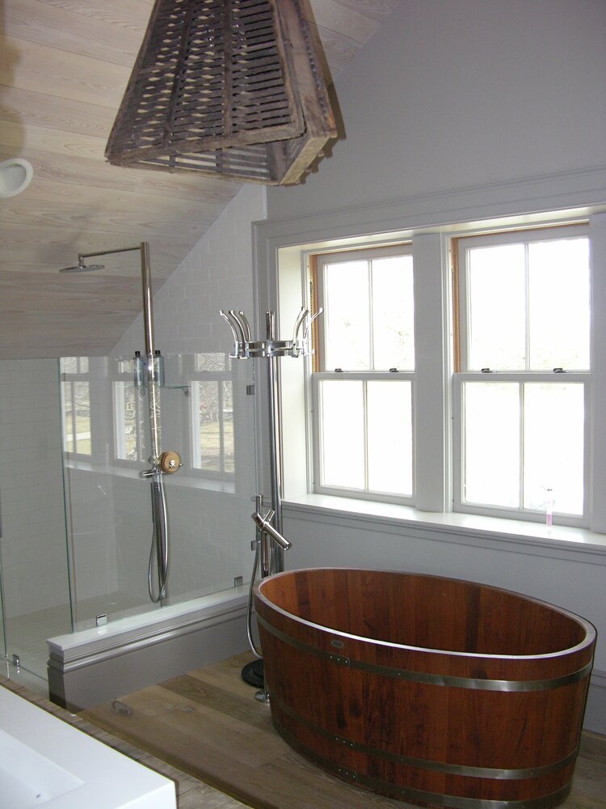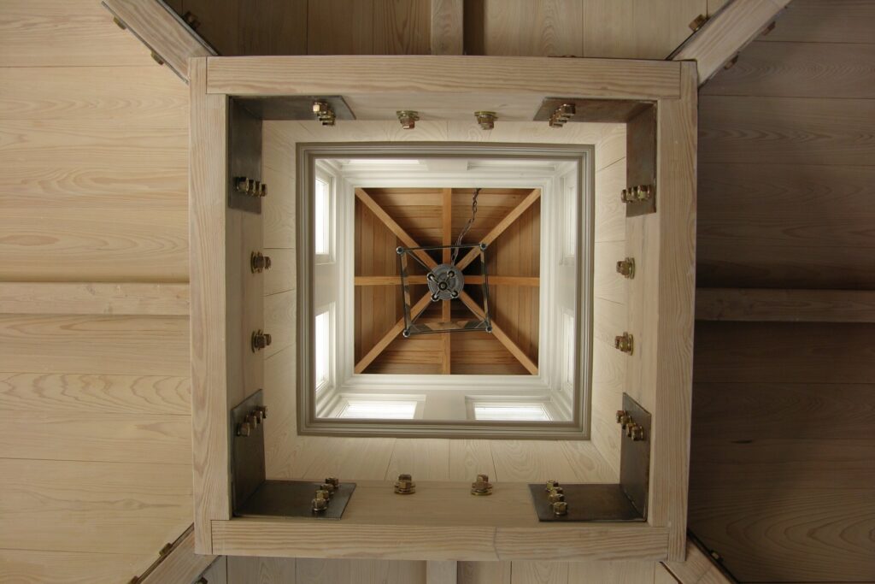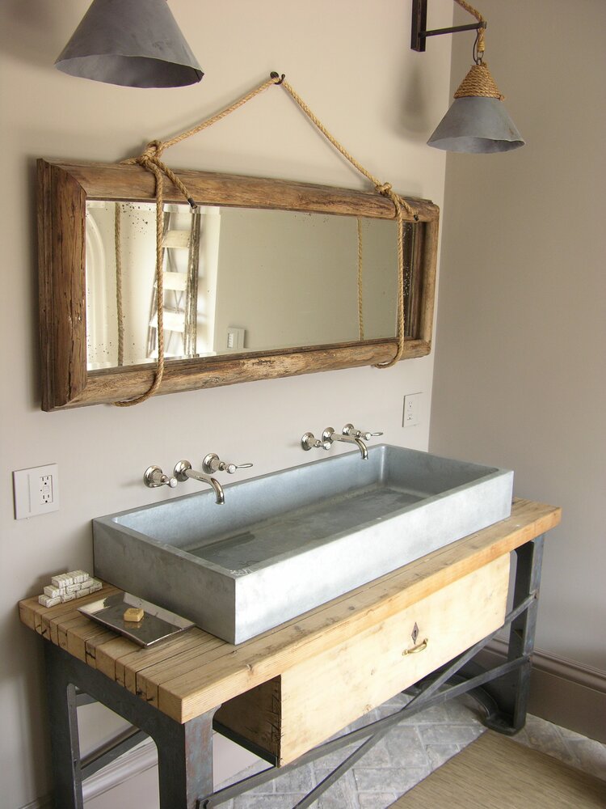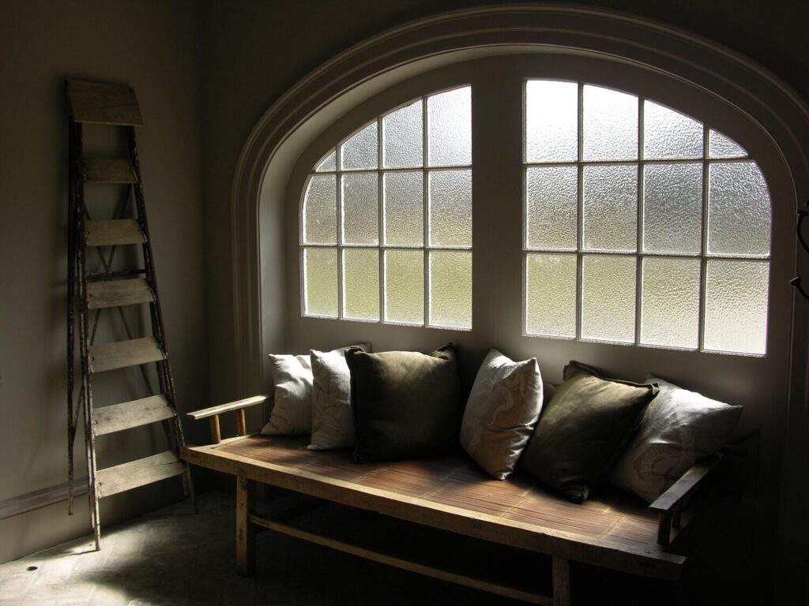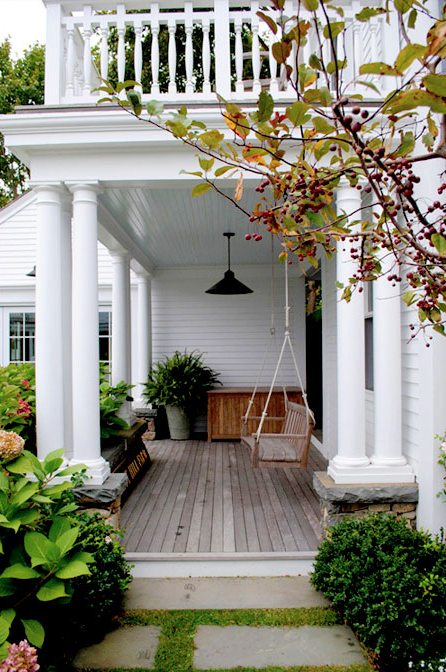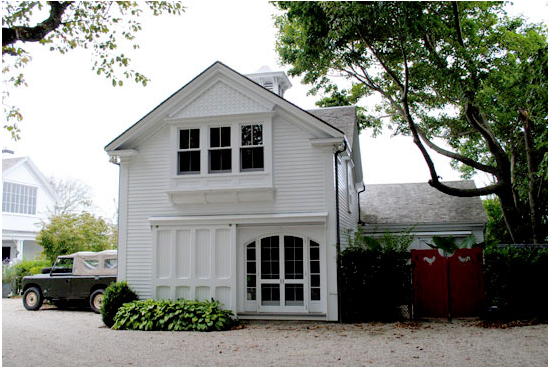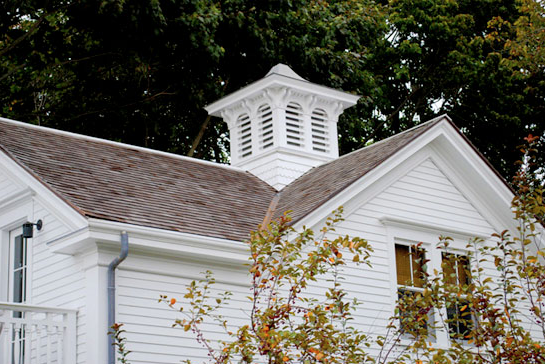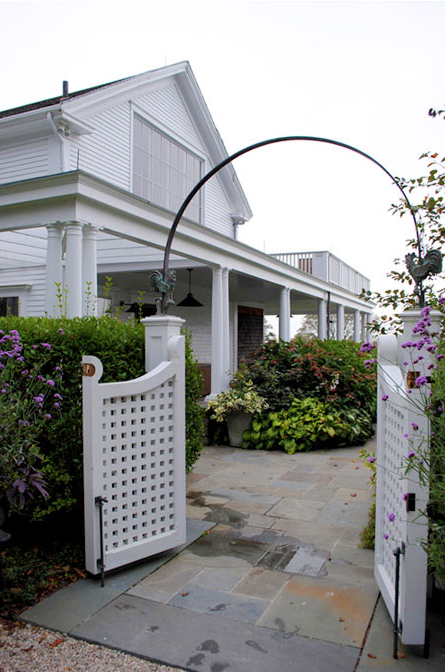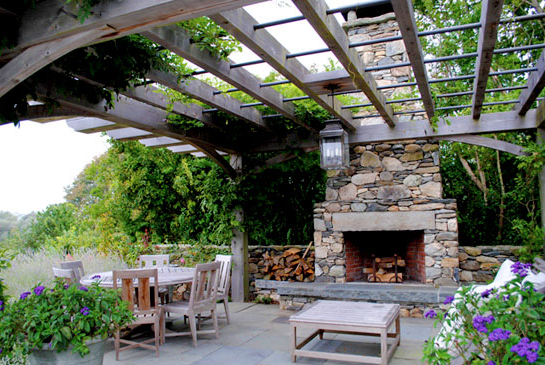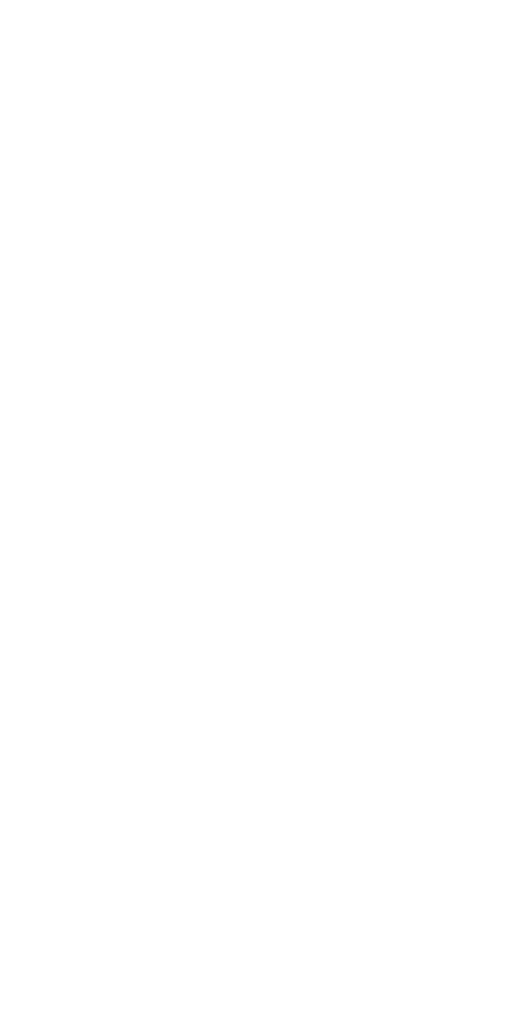
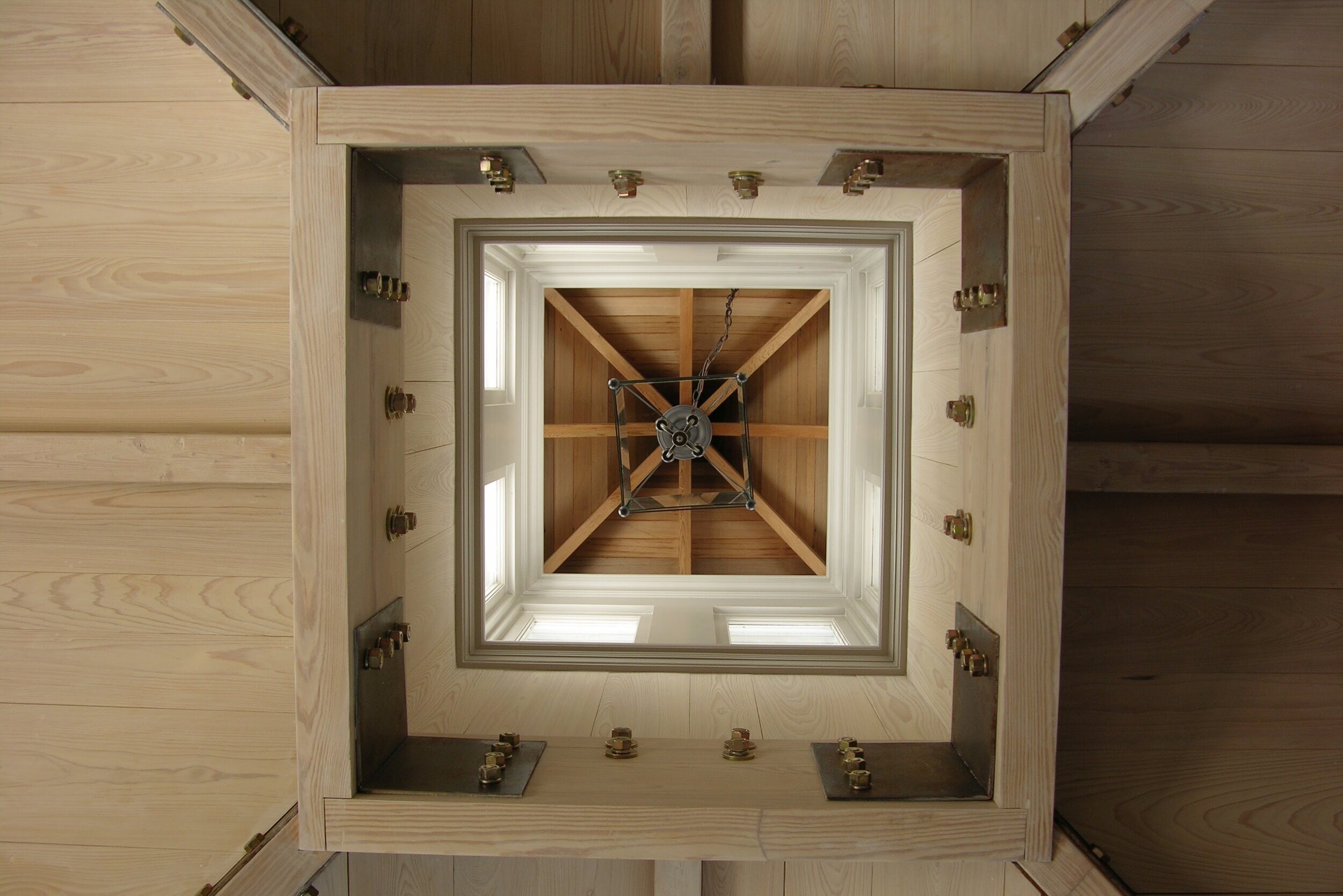
Single Family Residence
West Main II
- Project Year: 2006
- Design Lead: Arkins Design + Build
- Custom Builder & GC: Arkins Construction Co.
Viewed from its outlook over Sakonnet Point, the exterior of this Carriage House underwent a complete remodeling while interior reconfiguration opened up space and allowed for custom additions. While the home’s structural integrity was reinstated, historic aesthetics were preserved through use of regional materials. Matching the traditional white siding with cedar roofing allows the home to sustain its historical and coastal charm.
At the heart of this historic home, a kitchen tailored to fit the clients specific vision lets in light through broad windows, and an open layout allows the family space to entertain and grow.

