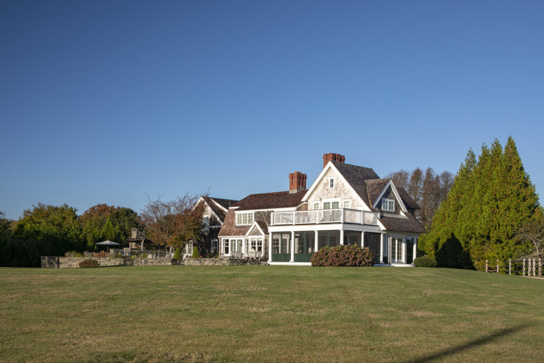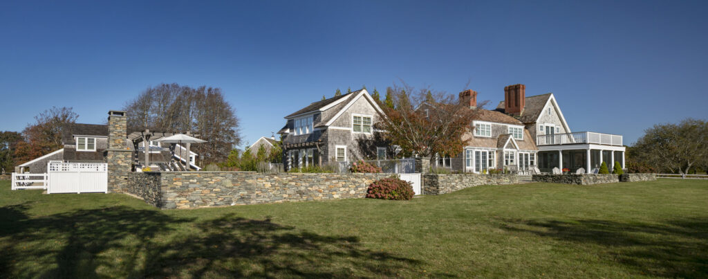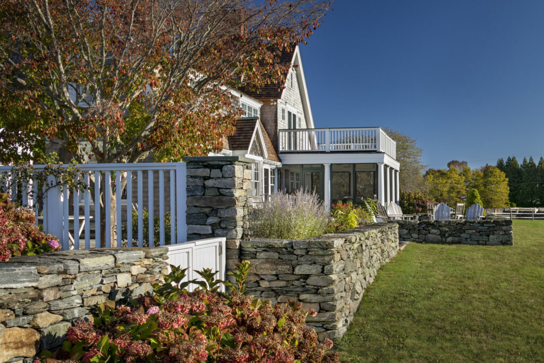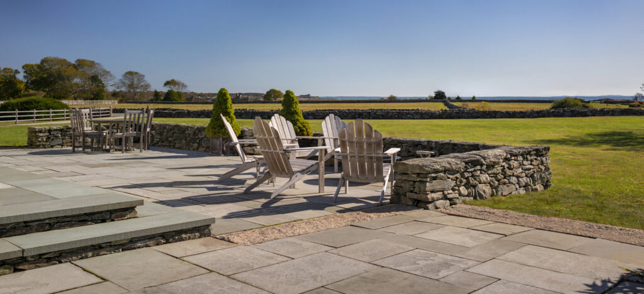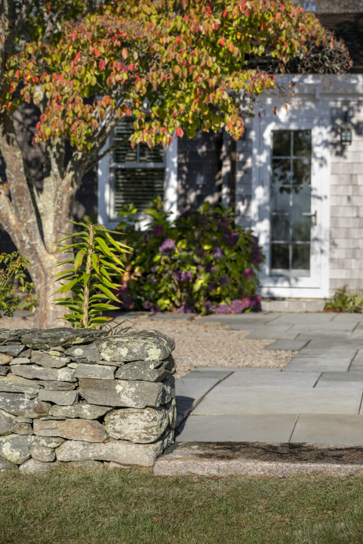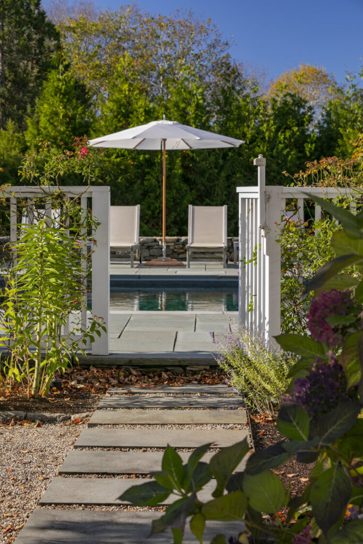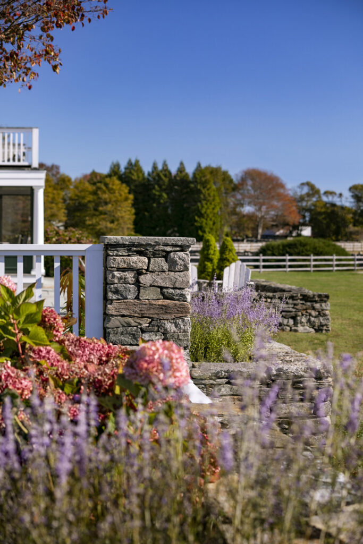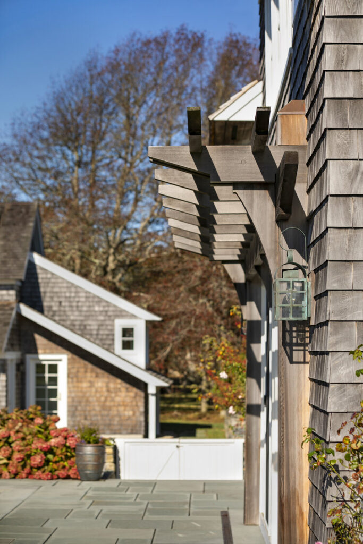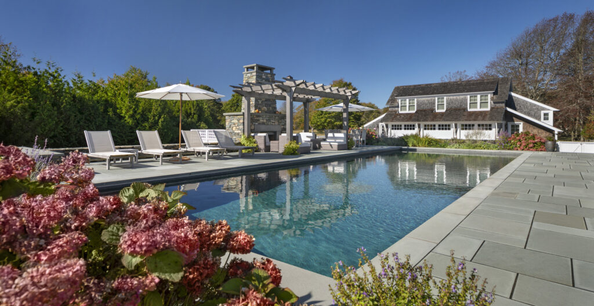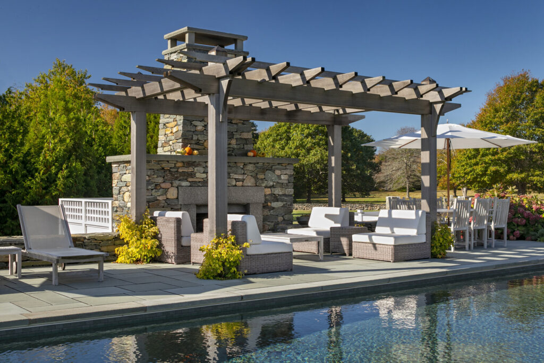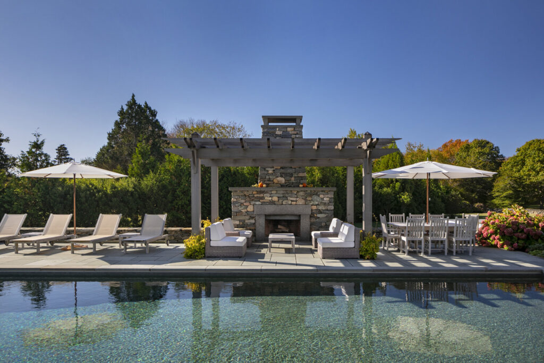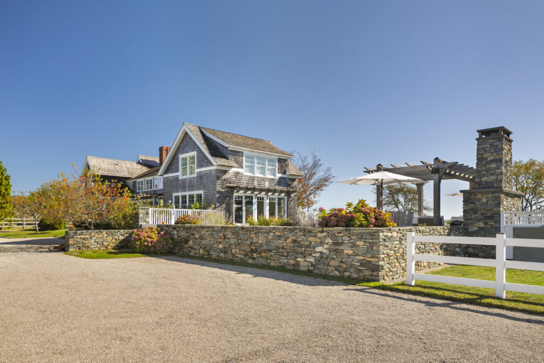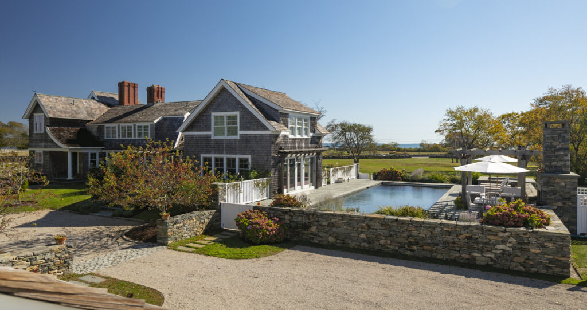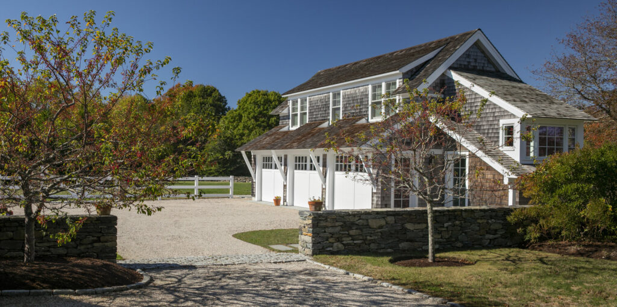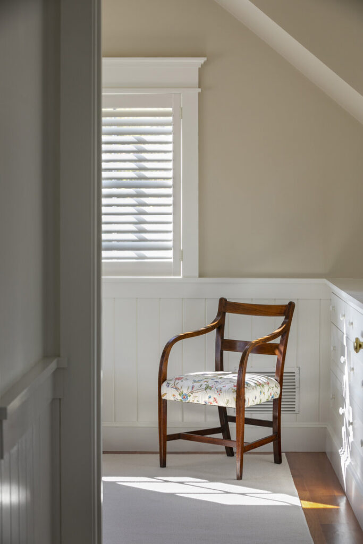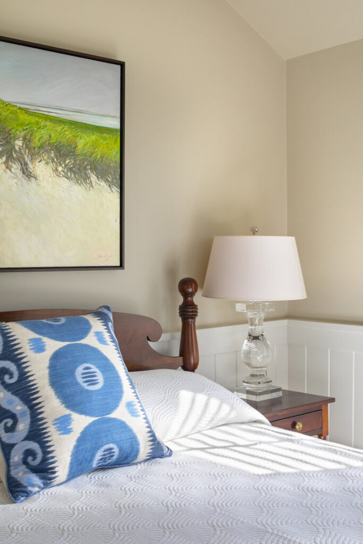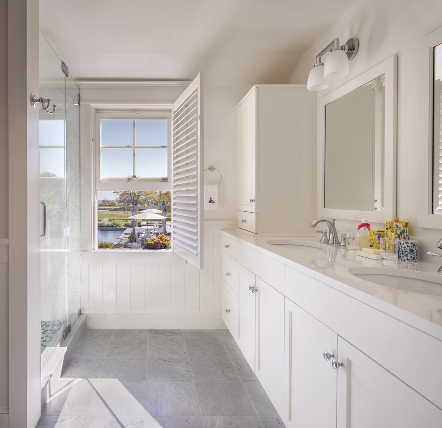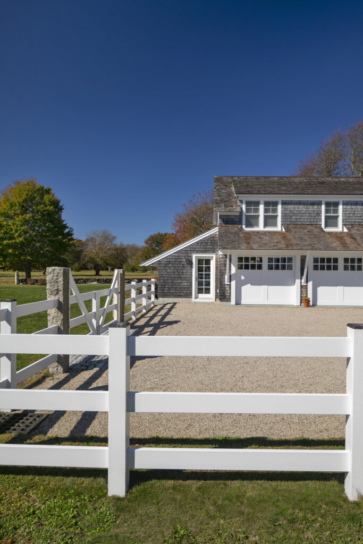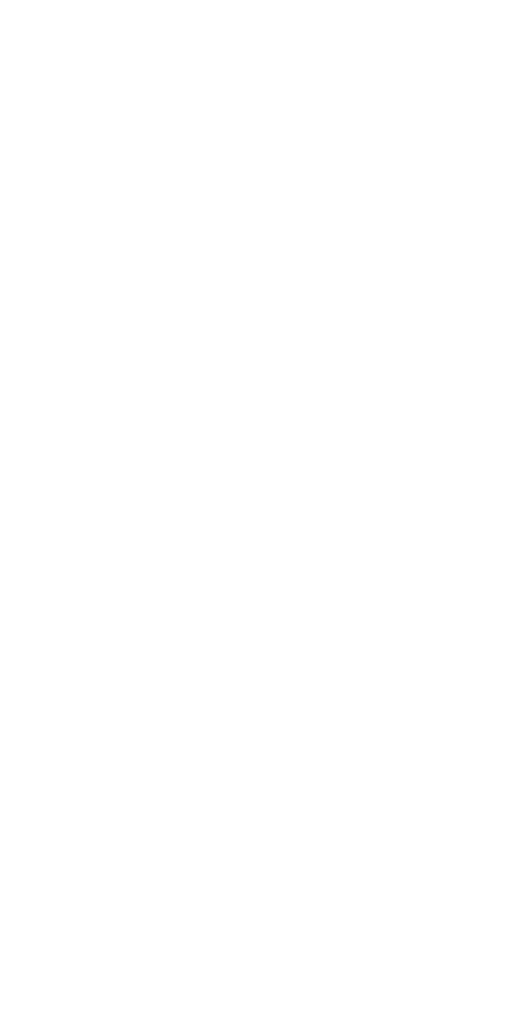
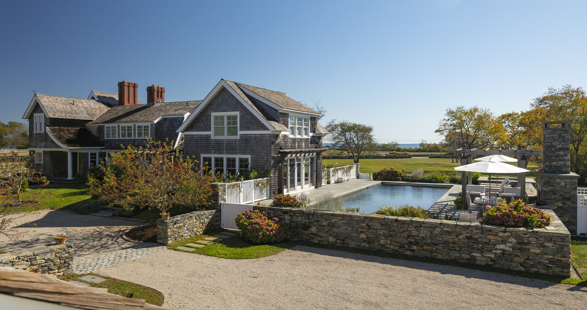
Single Family Residence
Warrens Point II
- Project Year: 2006
- Design Lead: Arkins Design + Build
- Custom Builder & GC: Arkins Construction Co.
- Photography: Anthony Crisafulli
Situated down a scenic path off of Warren’s Point in Little Compton, this project consisted of a variety of renovations focused on expanding spaces for leisure and outdoor comfort. The primary addition was the construction of a three bay carriage house, designed to complement the existing home in style and composition, complete with a finished living area on the second floor.
Specific to this project, our team worked in close collaboration with the clients to provide not only functional structures but an intimate configuration of outdoor arrangements. With a custom pool and spa functioning as the space’s focal point, Natural bluestone was handpicked by the homeowners to overlay the space’s outdoor entertainment area. Atop the patio sits an outdoor fireplace and stone chimney shaded by a red cedar pergola.

