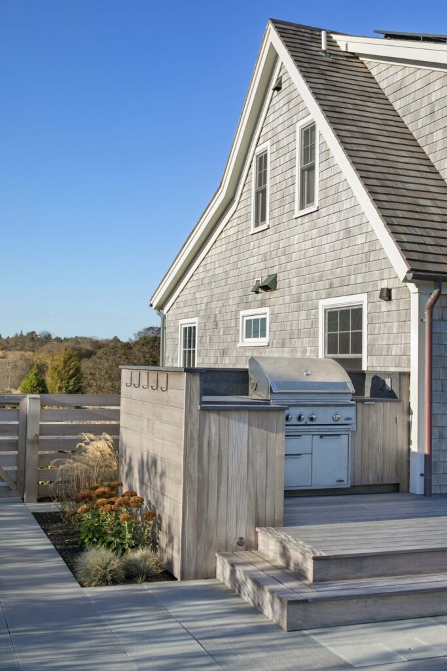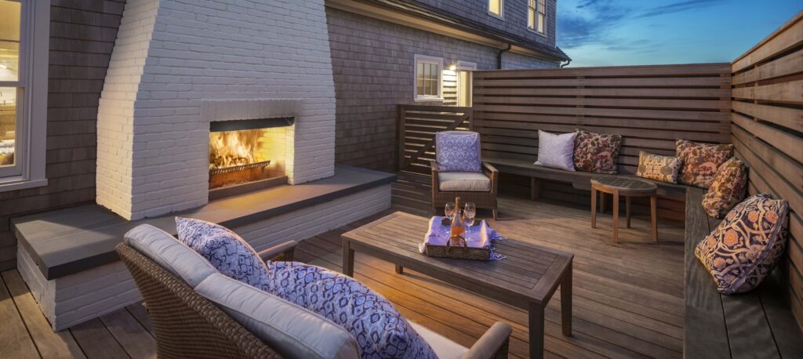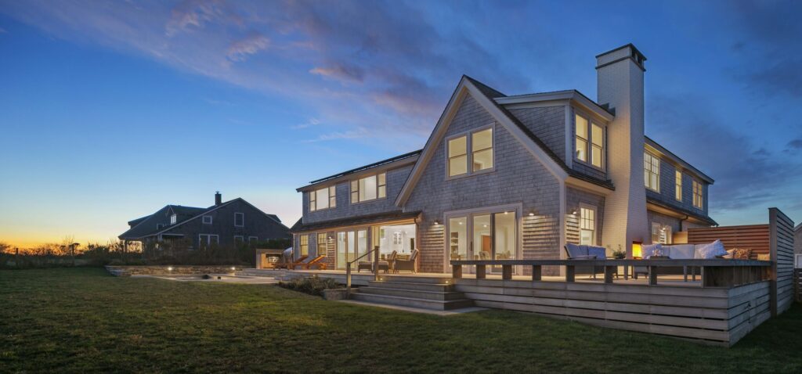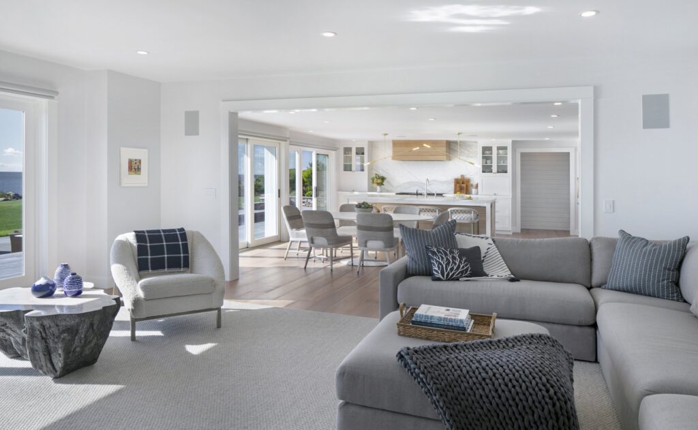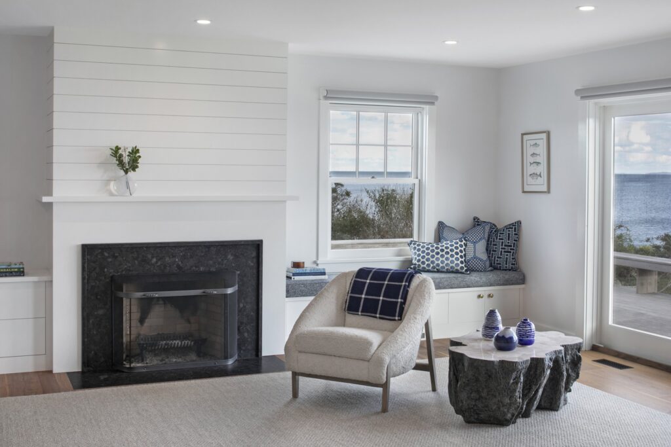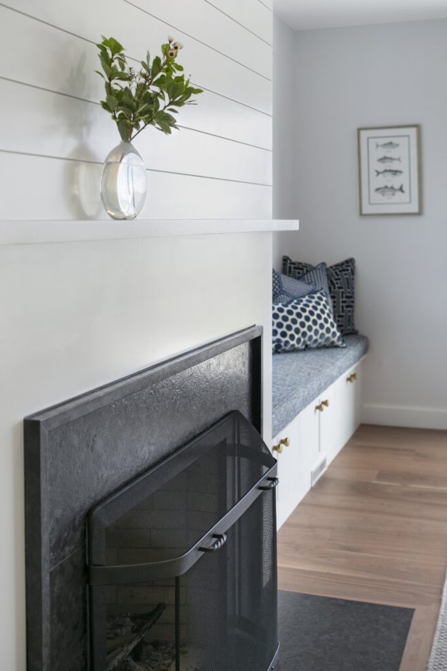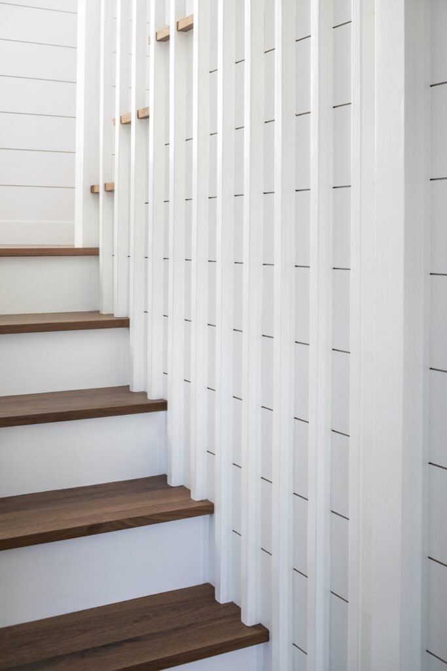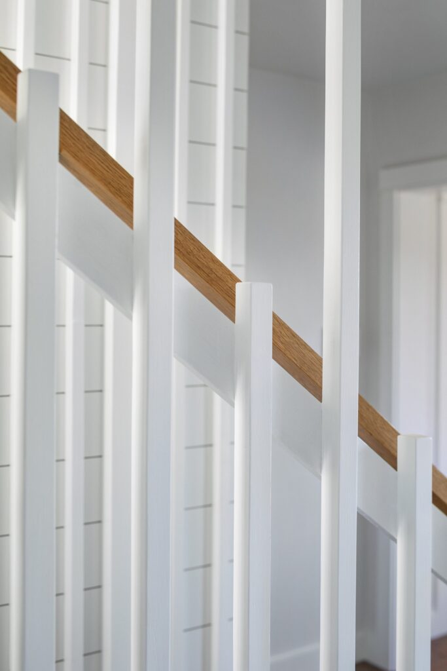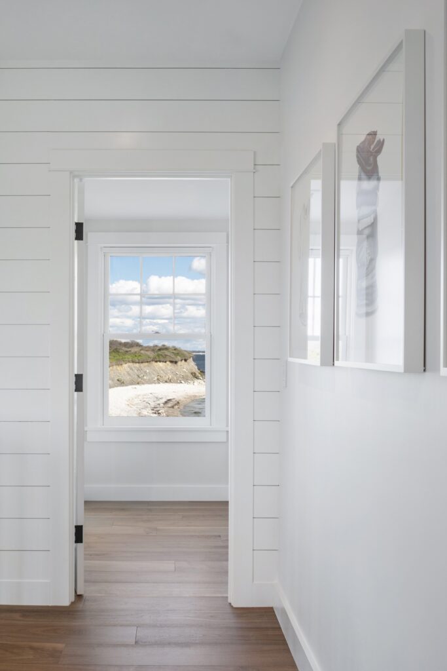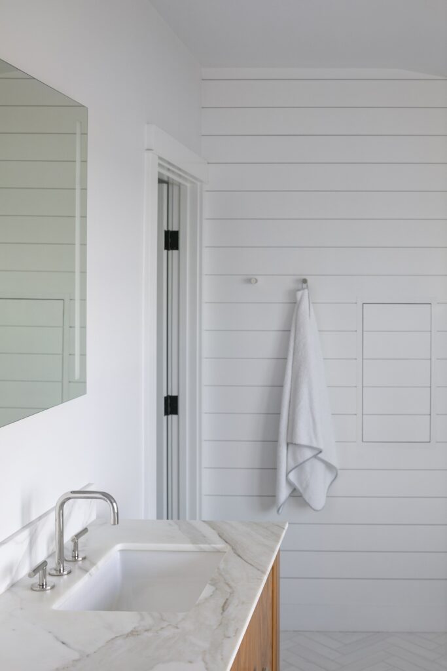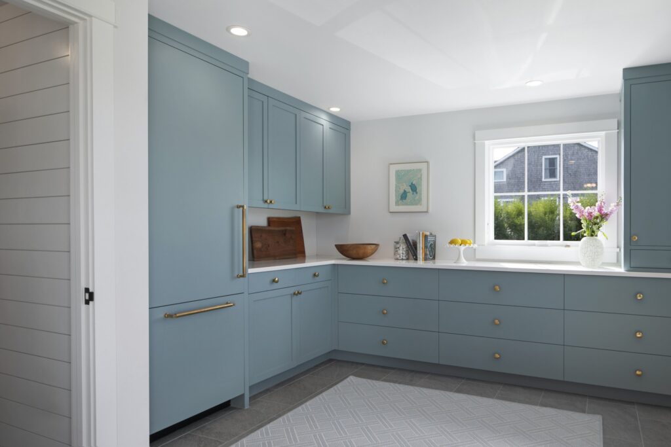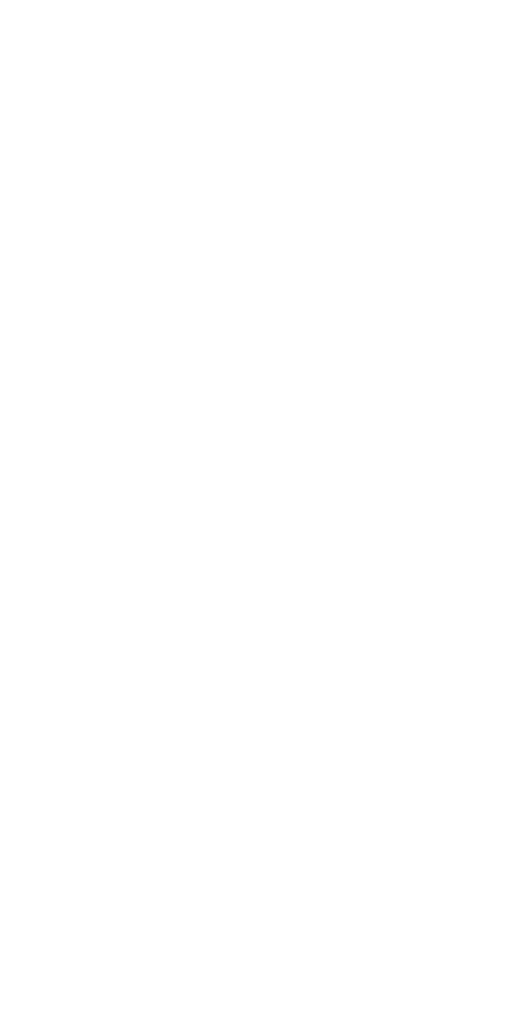
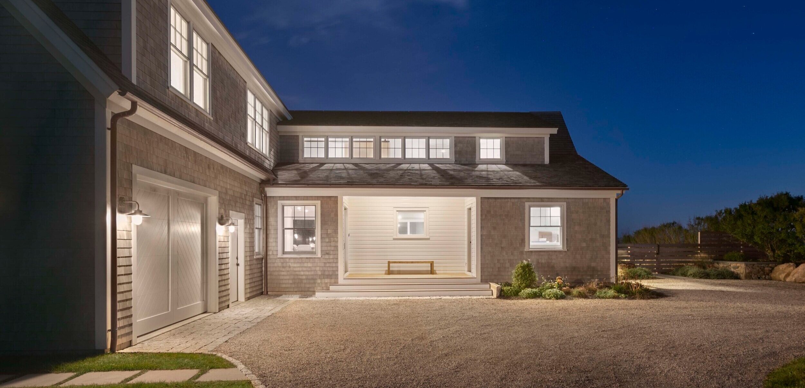
Quaker Hill Farm
- Project Year: 2018
- Design Lead: Maynard Design + Architecture
- Custom Builder & GC: Arkins Construction Co.
- Interior Design: Trintje Gnazzo
- Photography: Anthony Crisafulli
Surrounded by historical farmland and coastal bluffs, Architect Nick Maynard focused this coastal renovation on revitalizing the existing structure using natural, intuitive materials within an updated layout.
A custom spa and compact lap pool, while impressive in design, seem to evaporate into the bluestone patio and cedar grill area that extends outward on either side of the home. To ensure cohesiveness throughout, client, architect, and builder mimicked outdoor scenery indoors through use of organic textures and light.
From shiplap accent walls, to curated tiles, along with custom cabinetry & furnishings, the client’s specific tastes and preferences were incorporated into each project decision. While aggregate area was expanded, a once harsh distinction between inside and outside is now blurred in this renovated seaside home.


