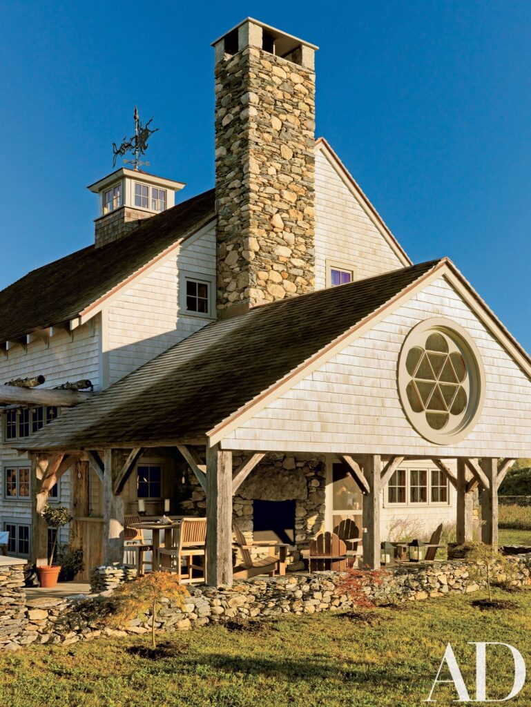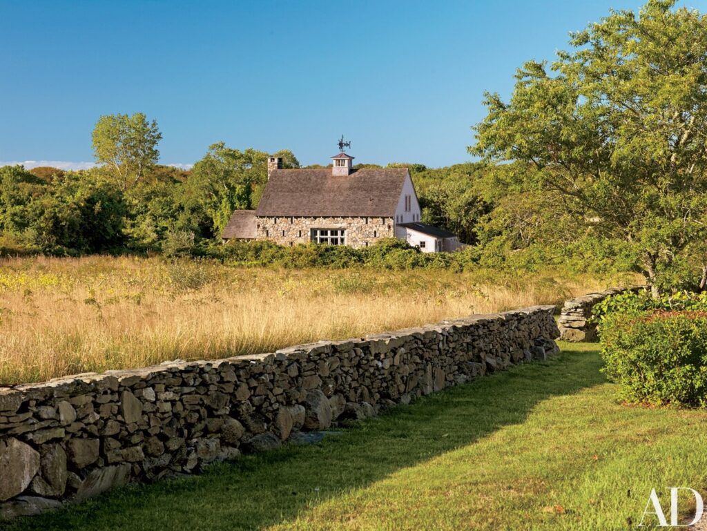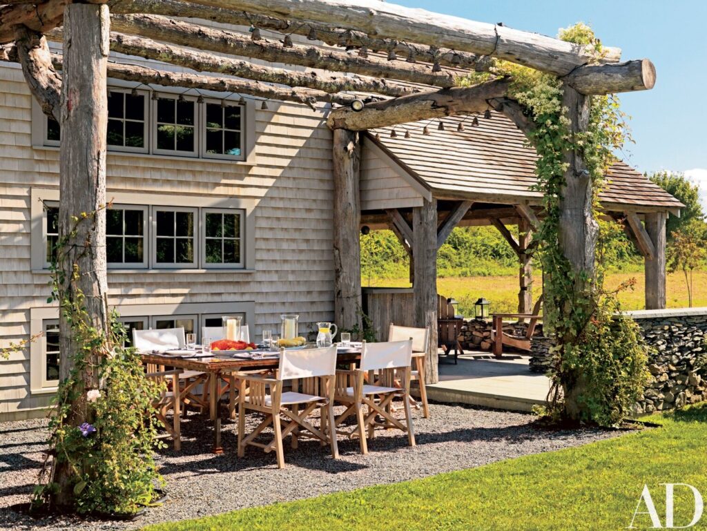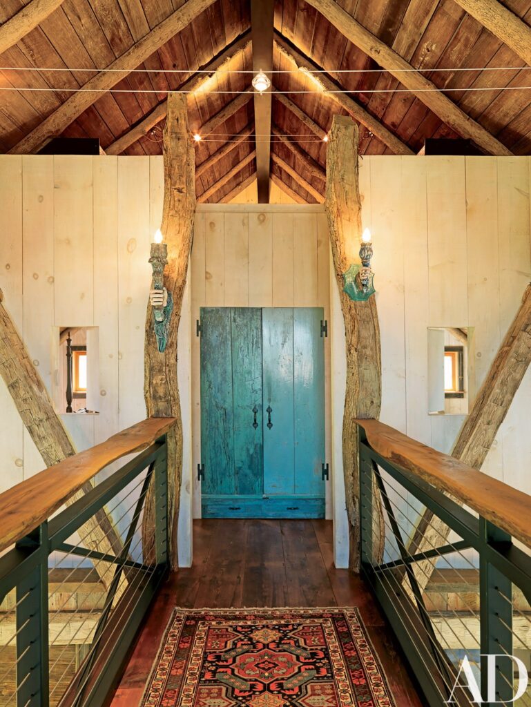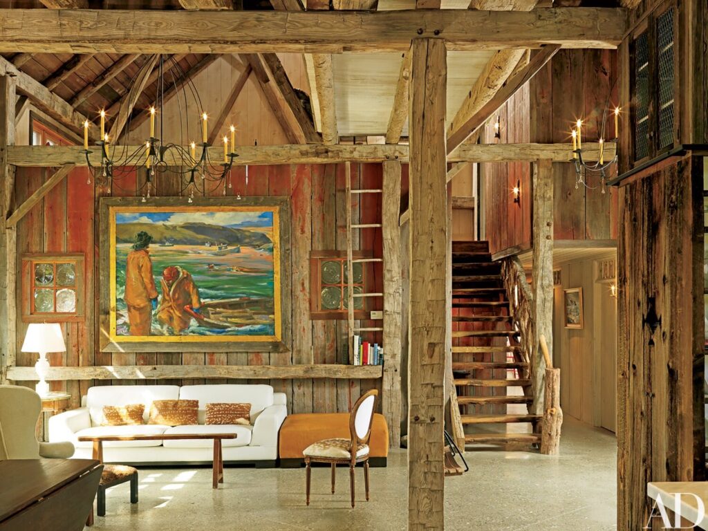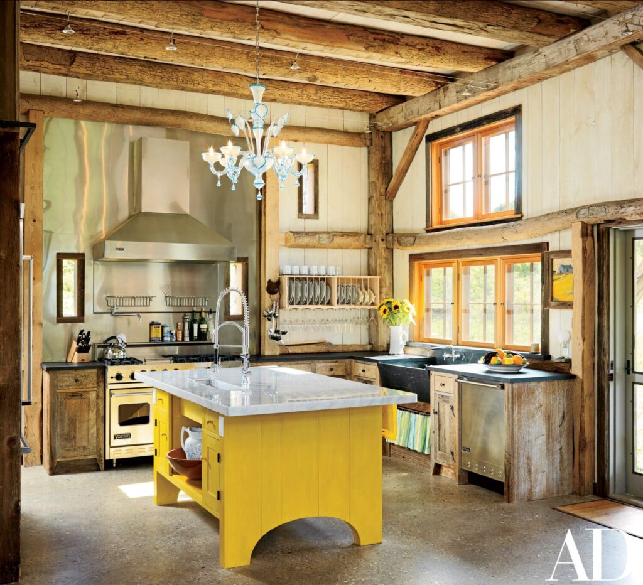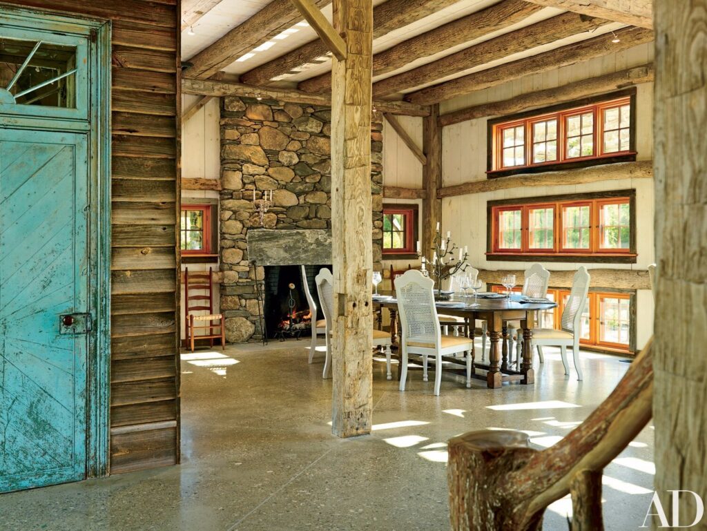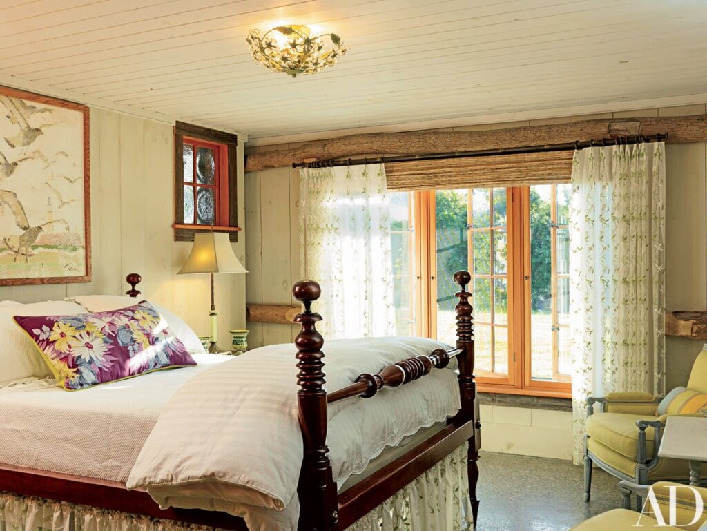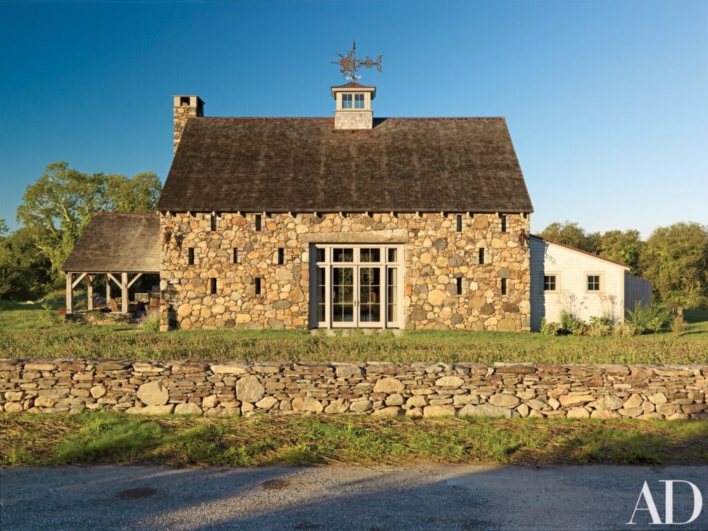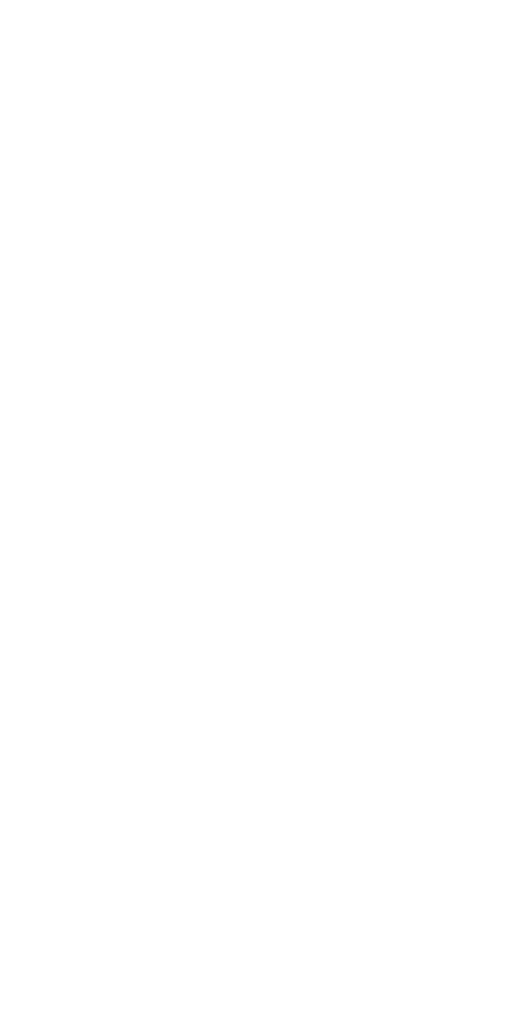
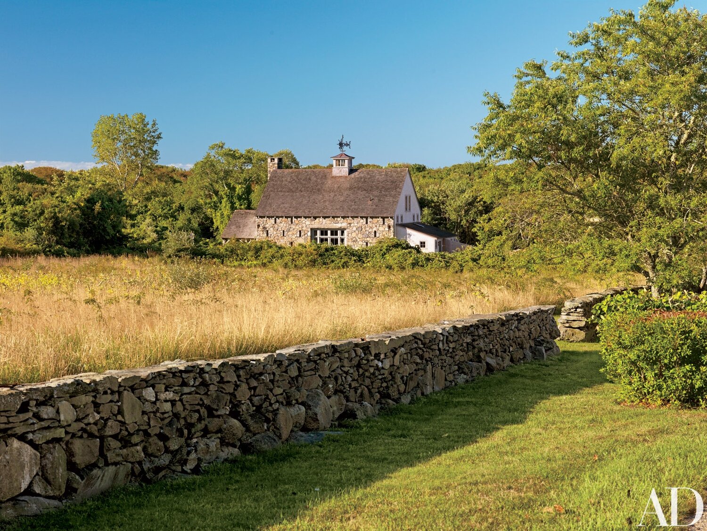
Mooring’s Way
- Project Year: 2008
- Design Lead: Ellen Denisevich-Grickis
- Custom Builder & GC: Arkins Construction Co.
- Photography: Richard Mandelkorn
When designer Ellen Denisevich-Grickis planned to disassemble and transport an 18th Century barn from Ontario, Canada down to conserved coastal-farmland in Rhode Island, it was clear that the task of reassembling would require a capable team. What became equally as important to Ellen and her family was establishing the barn’s identity as cohesive in relation to neighboring farms and indigenous structures.
Active in local preservation, with a keen eye for native design, our team worked closely with Ellen to source regional materials while honoring the designer’s distinctive vision. From aesthetic details such as adding an exterior facade constructed from local stones, to structural decisions which included the restoration of hand-hewn oak beams, each design selection celebrated the space’s authenticity.
And while the barn’s architectural genealogy was prioritized during restoration, the space’s interior is refreshingly modern. An open concept layout makes use of thirty-feet high ceilings that overlay the living area, dining area, and custom kitchen equipped with bespoke appliances. Recycled concrete floors, embellished by the designer’s personal collection of sea glass and shells, embody the essence of the home; one in which history is revived and reimagined.
- Press:
- ARCHICTURAL DIGEST 2008 –
- ARCHICTURAL DIGEST ARCHIVES 2017 –

