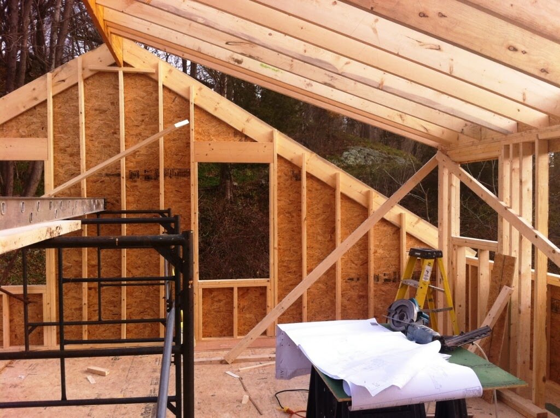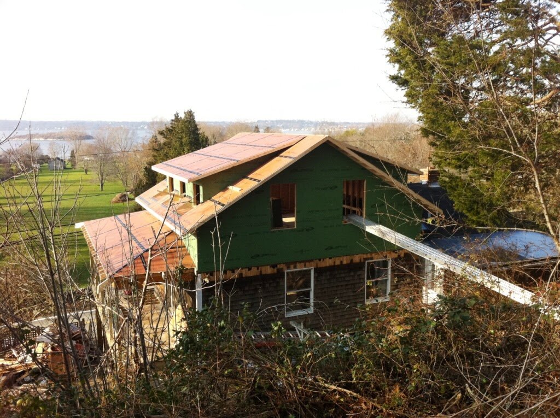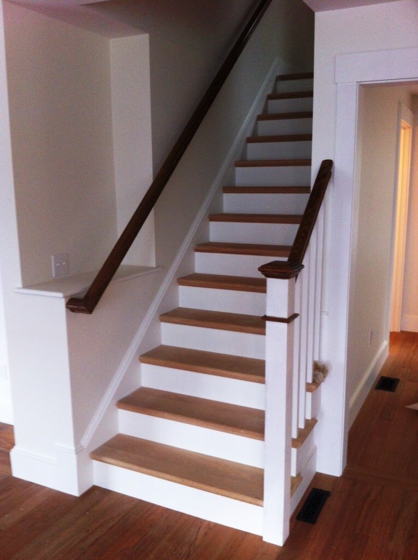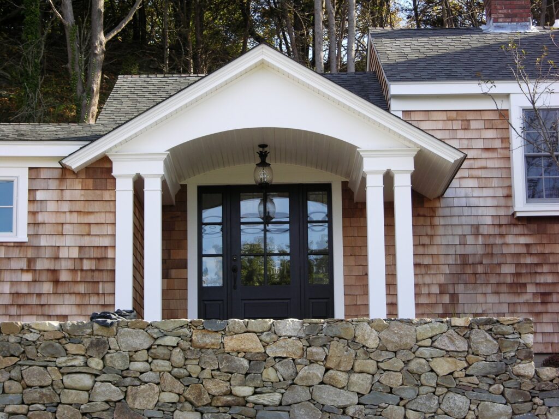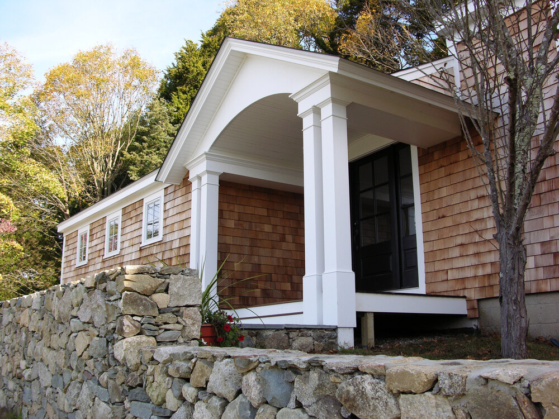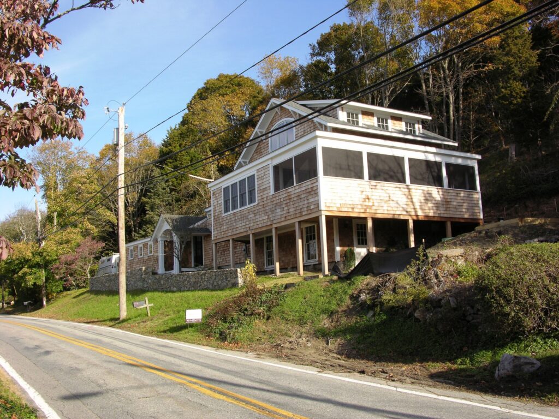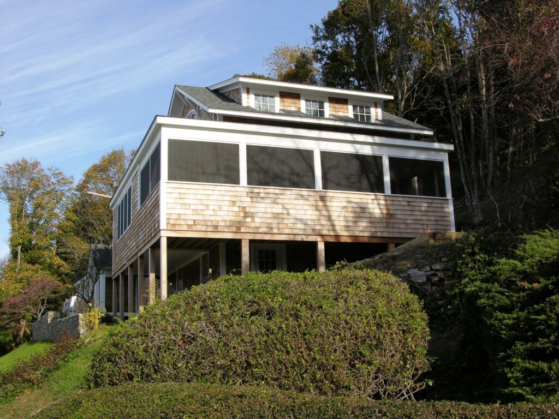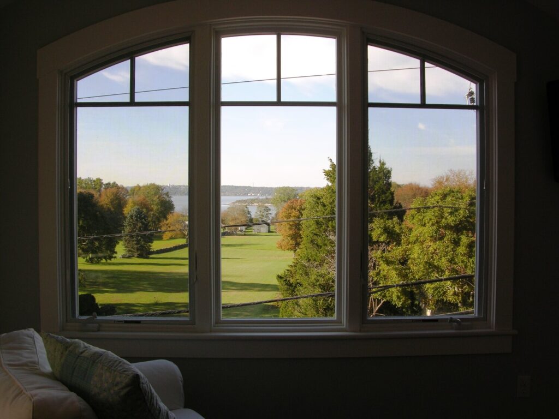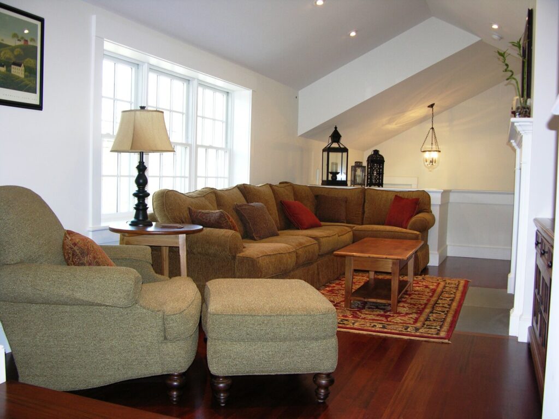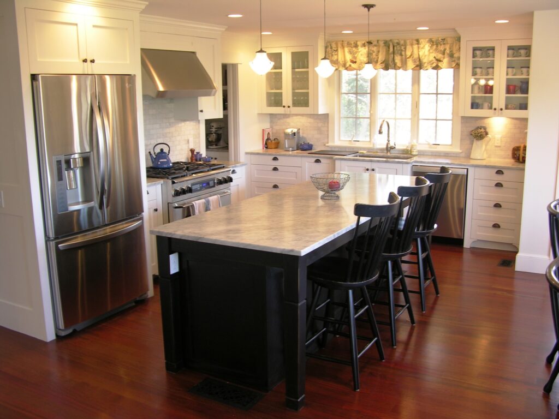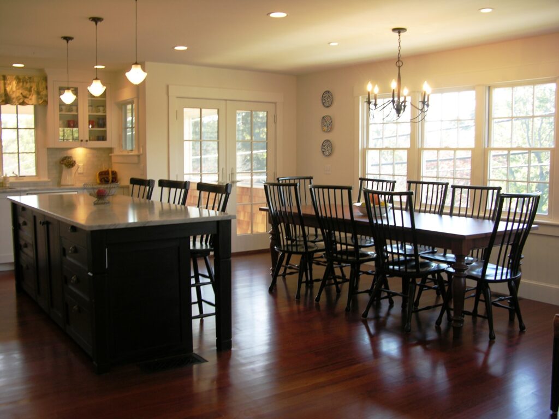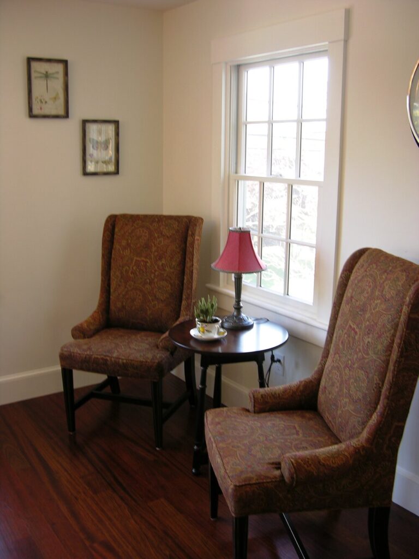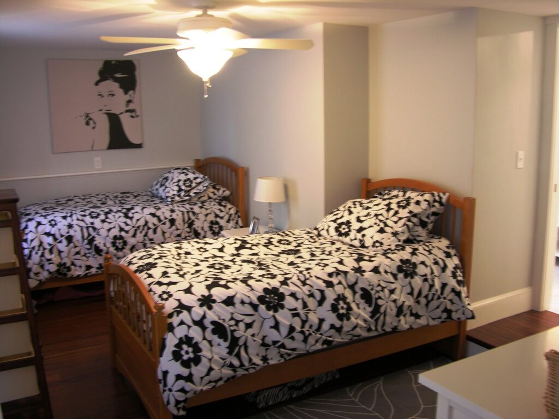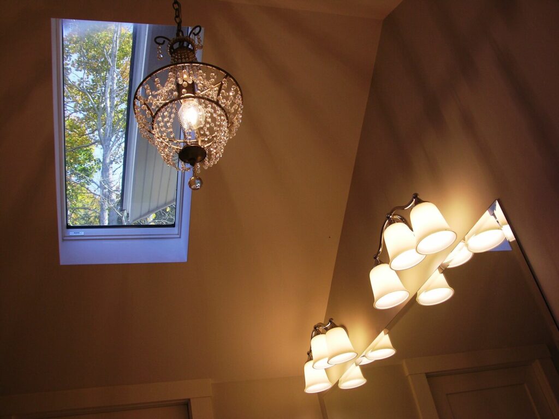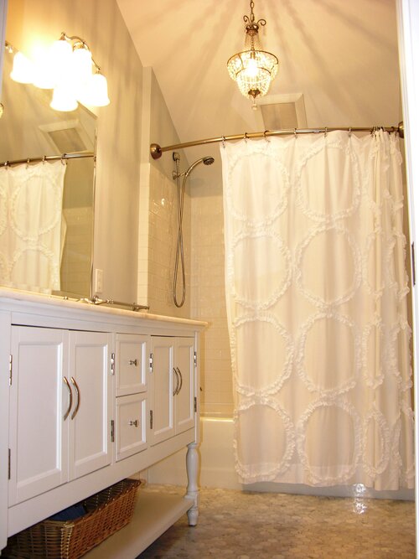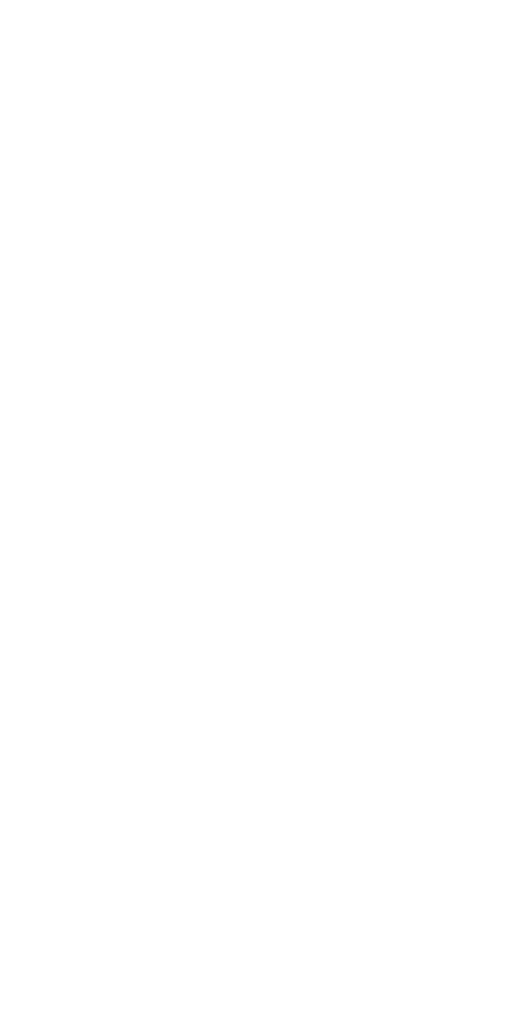
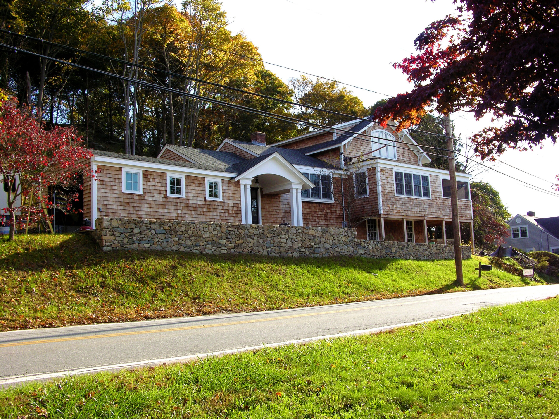
Highland Road
- Project Year: 2011
- Design Lead: Arkins Design + Build
- Custom Builder & GC: Arkins Construction Co.
Surrounded by steep inclines, the Arkins team worked hard to provide renovation solutions that respected this site’s limited and specific natural confines. Keeping in mind the homes sloped landscape, outdoor living space was expanded and improved upon through integrated architectural design. Now, homeowners and visitors can better appreciate the setting’s extreme beauty from a position of domestic comfort and convenience.
The client’s request for a passageway connecting the existing house and garage was reimagined to provide not only structural effectiveness but to allow for a smoother entry into the home all together. The addition of a second floor bedroom suite was yet another renovation meant to revive the home’s overall interior value.

