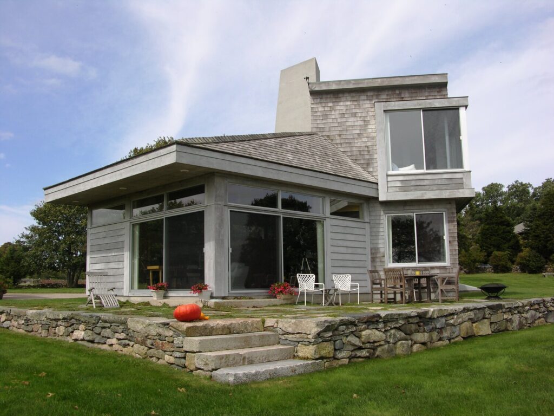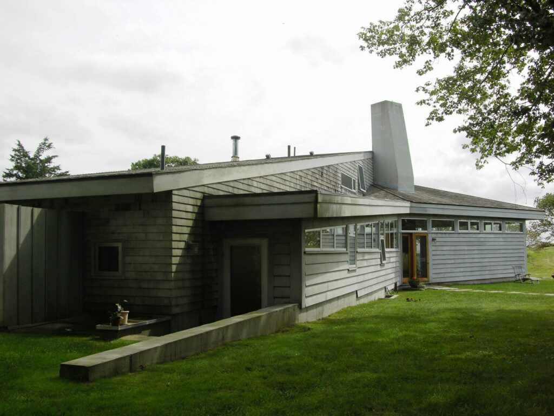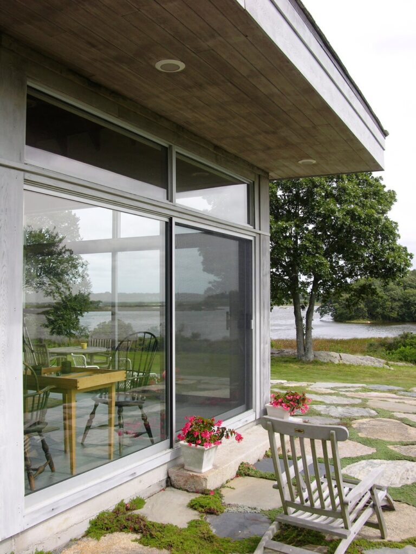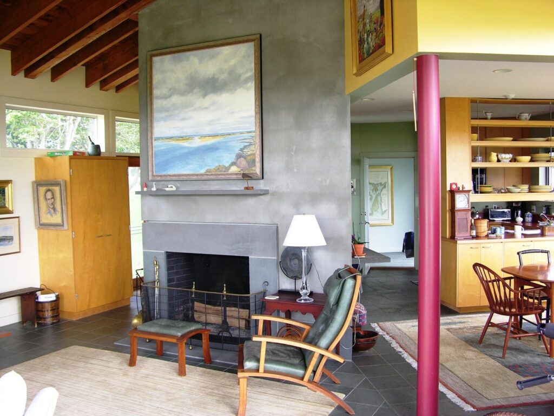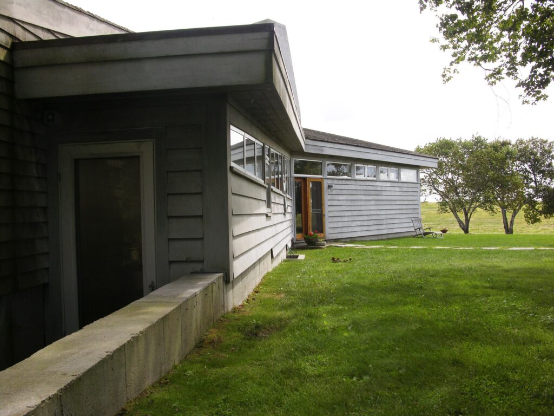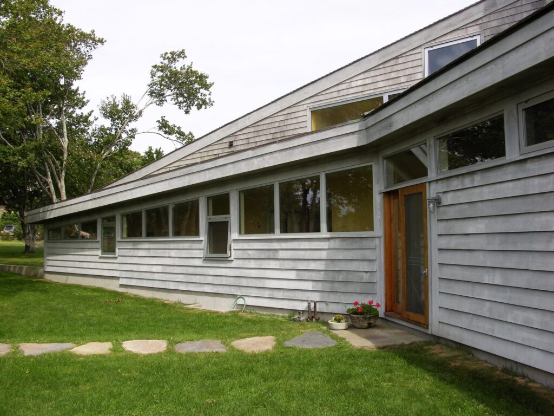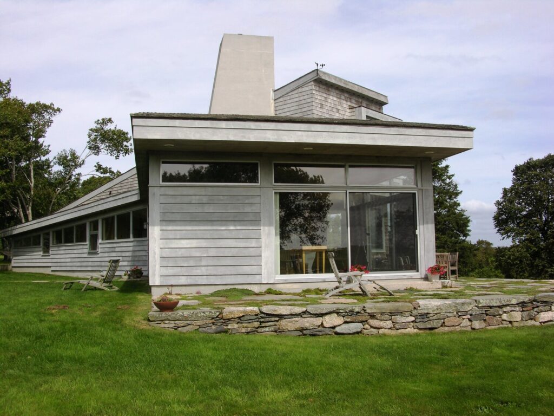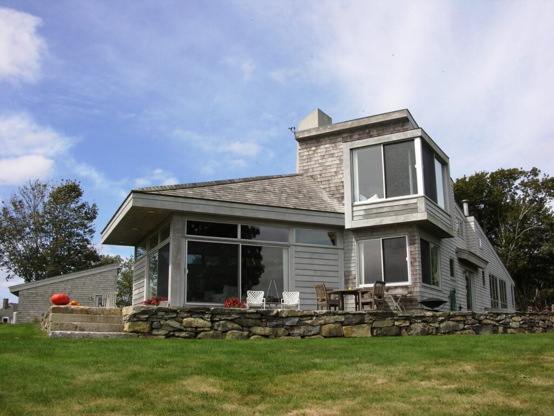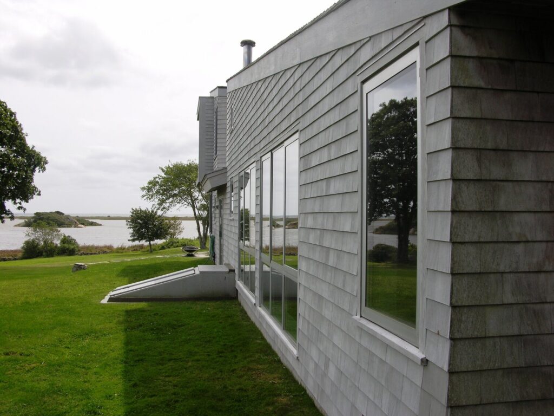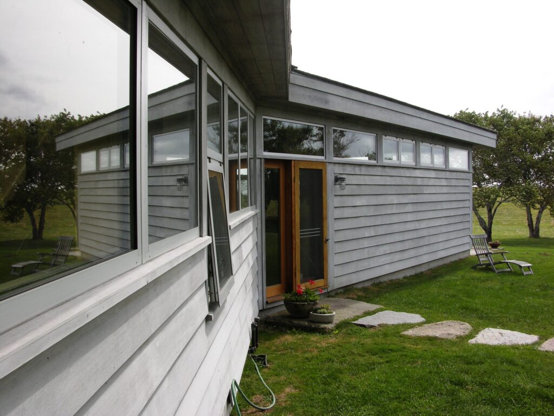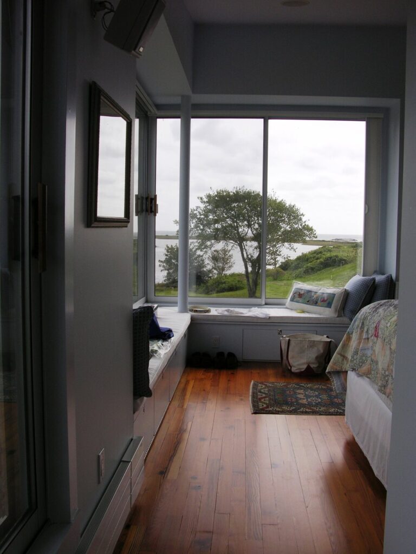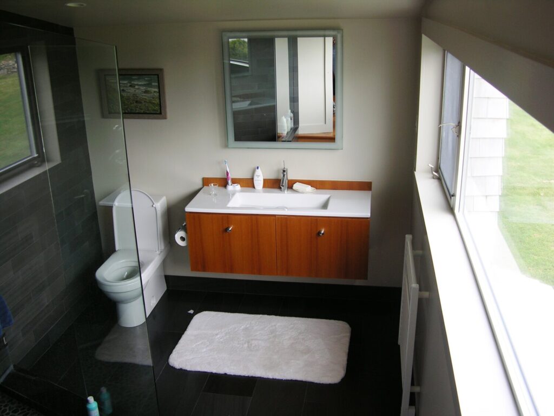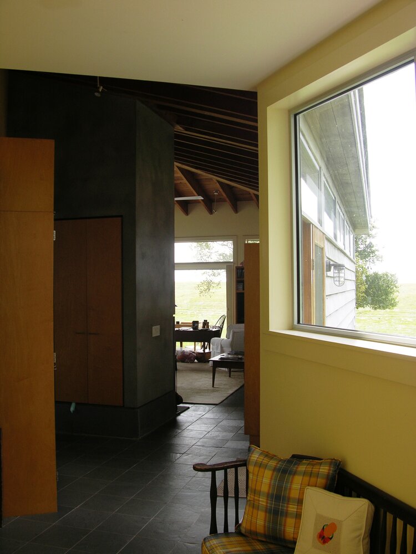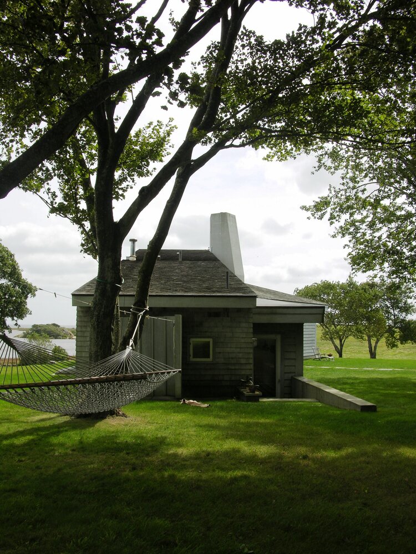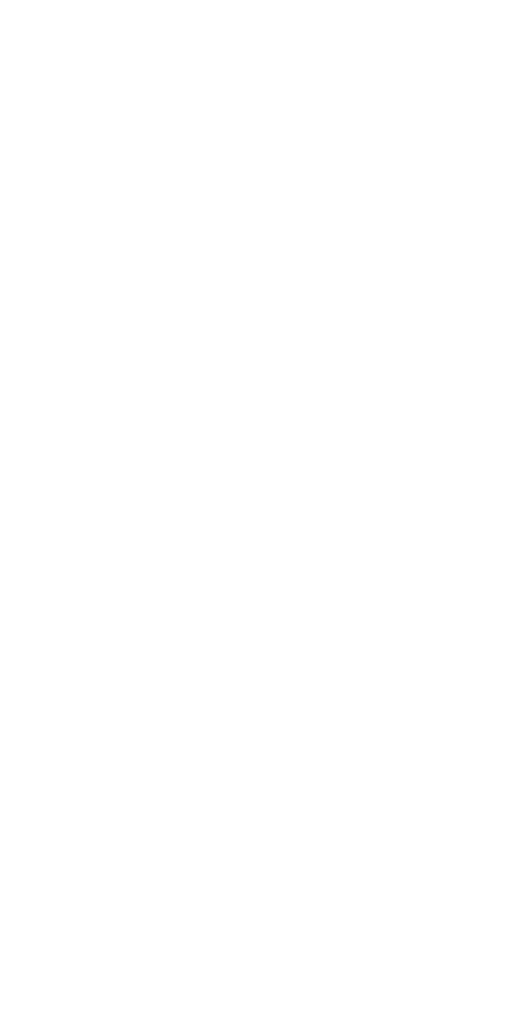
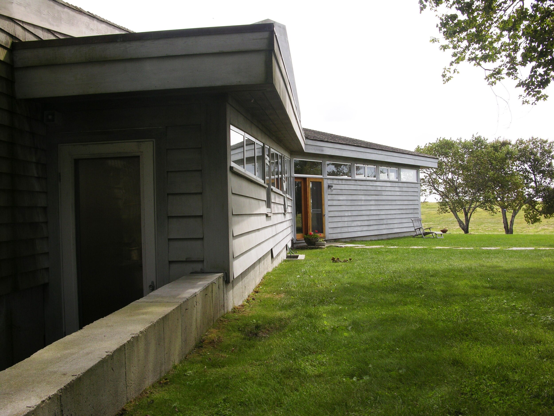
Warrens Point I
- Project Year: 1998
- Design Lead: Michelle Foster Associates
- Custom Builder & GC: Arkins Construction Co.
Built to encapsulate comfort while maximizing panoramic ocean views, this contemporary residence endures as a modern nod toward classic beachfront design. Working within a collaborative partnership, architect, builder, and homeowner were able to design, construct, and inhabit a uniquely personal home while sourcing cost-effective and sustainable materials.
Early on, our team chose to highlight recycled wood flooring, antique stair treads, and reclaimed ceiling joists as intentional design elements. When enclosed within the space’s clean interior framework, residents are able to take in neighboring marshland views while benefiting from economical structural integrity.
Completed in the late 90s, this lived-in Little Compton beach house continues to showcase trademark Arkins Construction handiwork, where refined details are joined with personalized, lasting construction.
- Press:
- Rural North America – Design Award, 2000
- Rhode Island Monthly Design Award – Silver, Residential New Construction, 2001
- « Simmons

